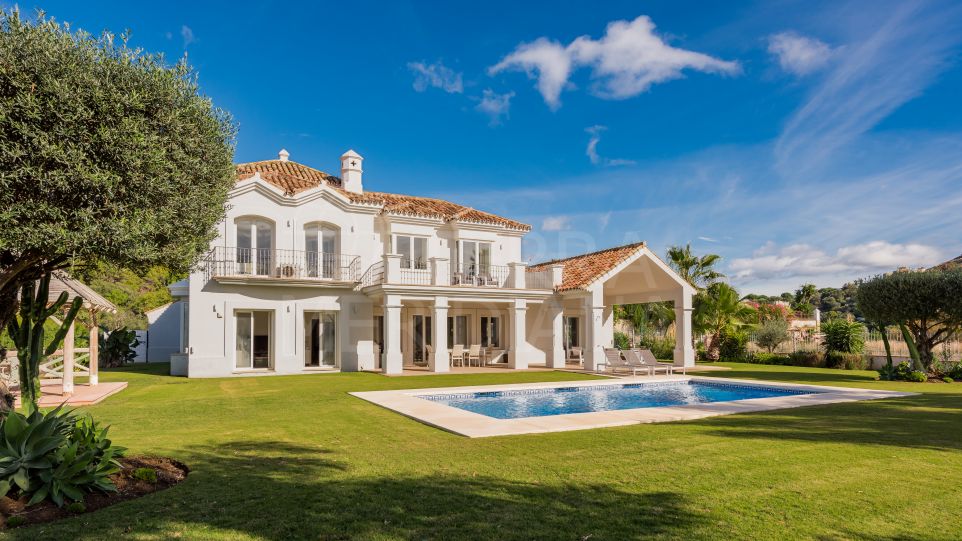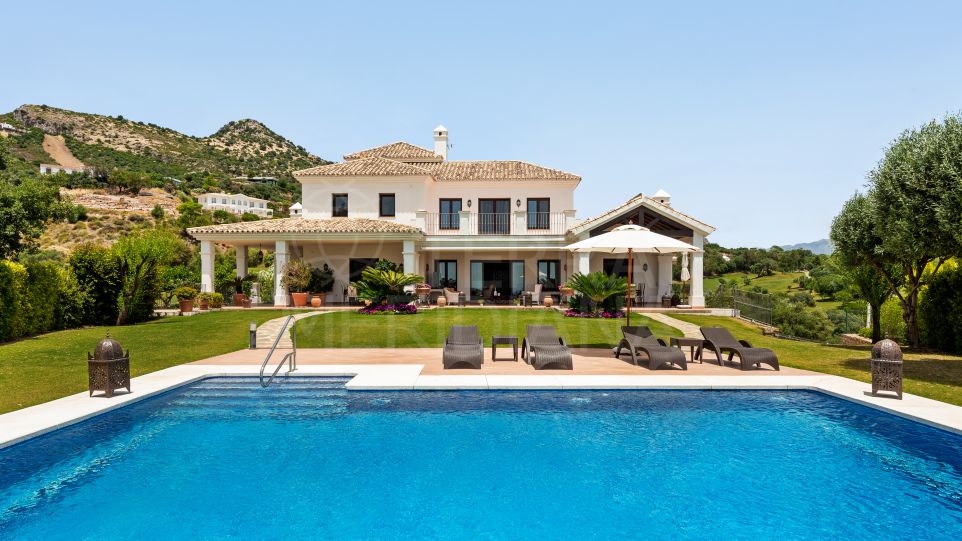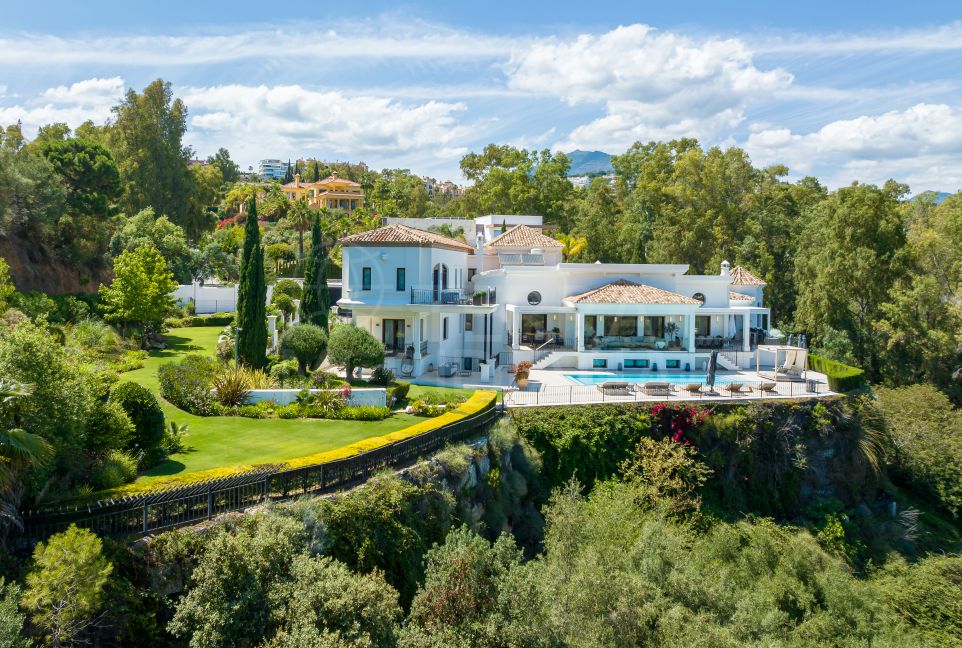- Ref: TMRV1863
- Type: Villa
- Price: 3.250.000 €
- Bedrooms: 4
- Bathrooms: 4
- Built: 564 m²
- Terrace: 400 m²
- Plot: 4.300 m²
- Construction Year: 2004
- Pool: Private
- Garden: Private
- Garage: Private
- Community: 222 €
- IBI: 3.541 €
- Garbage: 18 €
- EPC: E
Absolutely stunning front line golf traditional property for sale in Marbella Club Golf Resort
- TMRV1863Ref.
- 4Beds
- 4Baths
- 564 m²Built
- 4.300 m²Plot
Property floor plans & files
A beautiful traditional property for sale located on one of the very best plots in Marbella Club Golf Resort overlooking the golf course and with views to the sea. A spacious entrance drive leads to the property with space for several cars, a three car garage and private golf buggy access to the renowned course of Marbella Club Golf. A double-height entrance with a staircase leads to the main living areas of the ground floor and to the impressive master suite, which occupies the entire first floor. The master suite has a private bathroom with a separate toilet, a dressing room and a generous master bedroom with a fireplace, balcony and impressive sea and golf views.
The ground floor comprises a guest toilet, and in the north wing, 3 very generous bedrooms with en suite bathrooms. Two of the bedrooms face the golf course with sea views and private terraces whilst the third bedroom faces the rear of the property. From the main entrance, the hallway leads to a large vaulted ceiling living room with fireplace and access to the generous main terrace, which overlooks the pool and with commanding views of the golf course and towards the sea. The living room leads to a very large dining room with fireplace, perfect for entertaining, with a dining terrace for late summer evening entertaining. Next to the dining room is a large kitchen with a breakfast area and additional breakfast terrace. If desired, the kitchen could be combined with the dining room to create a large modern open plan kitchen /dining room. Behind the kitchen is the utility room leading to the 3 car garage and plant room. Access is provided from the garage to the rear garden.
On the ground floor by the guest toilet stairs lead down to what was previously a staff bedroom but which has now been converted to storage and a wine bodega. This are could be extended by approximately 200m2 to incorporate extra accomodation, cinema, gym etc.
The property has a beautiful mature garden set on 2 levels, the upper level leads from the main terrace to an area of fruit trees and lawn. The lower garden has an extensive area of flat lawn, a heated swimming pool and gazebo with shower and toilet. From every level of the garden are beautiful views over the marbella club golf resort.
The property was designed by the prestigious Mclundie architects and has been lovingly maintained to a very high standard. Features include double glazing throughout, fitted mosquito screens, air conditioning by heat pump, gas deposit for cooking, underfloor heating in bathrooms, solar panels, and private golf access. This is a very special property, perfect for a family and viewings are highly recommended.
- Front line golf
- Fully fitted kitchen
- Electric radiators
- Fireplace
- Internet - Fibre optic
- Basement
- Storage room
- Barbeque
- Security service 24h
- Guest toilet
- Private terrace
- Sea view
- Golf view
- Heated pool
- Automatic irrigation system
- Laundry room
- Internet - Wi-Fi
- Fitted wardrobes
- Gated community
- Air conditioning
- Underfloor heating (bathrooms)
- Optional furniture
- Handicap Accessible
- Excellent condition
- Lake view

"A gorgeous property with amazing views to the sea and surrounded by golf"
Similar Searches

Marbella Club Golf Resort
Located immediately north of the AP-7 toll highway, the Marbella Club Golf Resort is tucked away in the valleys of the ...














